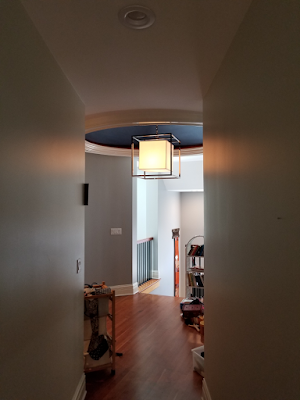It was one of those single-lot tract ranches out by the airport, where the sound of planes taking off and landing never really leaves the sky. And from the street, it didn't look like much.
But inside...
Down the hall there was a room like this.
With wallpaper like THIS.
And with a sign like that, who could resist?
I see England, I see France, I see bras and underpants.
New Shimmer is a dessert topping and a floor wax. And just look at that shine! (h/t to classic SNL)
But the truth is, just about everything worth seeing in this house was down these stairs.
As I said in this post's title, holy mother-in-law apartment.
I don't know if mother-in-law apartments are a thing anywhere else, but here in Chicago they're usually non-code living spaces in the basement where your mother-in-law can live out her golden years.
And in this case, those golden years will be lived out in the splendor of earth-toned 1970s fabulousness.
Let's take a closer look.
First there's this bar. If mom likes to drink or entertain, she'll feel right at home. (And note that swank curving line between the tile and carpet.)
Here's a different angle. Check out that padded vinyl nailwork on the front of the bar, and the curved soffit above it with the recessed lighting. And those bar stools in black, poppy, harvest gold and white. And that mirrored wall.
And this built-in fireplace just to the right.
And all that wood paneling. And those vintage end tables and board games. And that stereo.
Behold the Zenith console music system, with a high-fidelity solid state amplifier, Micro Touch fully automatic turntable, AM/FM/AFC tuner, selectable mono/stereo modes, and separate volume, balance, bass and treble controls. And it still worked.
This totally sweet room divider separated the living area from the bedroom. I knew there had to be a bathroom somewhere as well, but it was locked.
Here's the dining area, with room for six including our Lord and Savior Jesus Christ.
Just to the right is this free-form peninsula, which leads to the kitchen.
Here it is. Get a load of that dinette set. The swag lamp above it. A full floor of that dark Mediterranean-style tile. Attention to detail has been paid.
Even the shelf liner was adorable.
This second divider, with its wood lattice and bottle-bottom glass inserts, separated the kitchen from the laundry area. Mom need never leave her below-ground home. Except in case of emergency.
And even then, I'd seriously consider staying.





















































